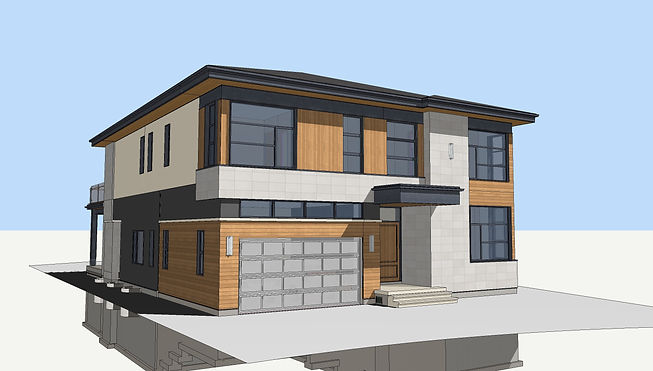
Contemporary Living
Sector
Residential
Location
Richmond Hill
Year
2021
Status
In construction
Scale
5,400 sft
Designer
S.Y.
It is an exciting challenge to design a modern living space for a young couple with a large family. Any architectural solutions need to be a positive response to the client's program, preference, living style, and some inspirational ideas, which we call a dream home.
Defining the problems is always the first step of architectural design. We believe inspired ideas always came from dual ways & effective communication. architect and client need to work together to clear and prioritize their goals, clarify the core issues and the value of the project, and then provide specific, suitable, and practical solutions to project expectations and design requirements.
In this case, blurred indoor-outdoor connections were what the couple would like to create for their family. Many strategies are balanced and traded off to suit the initial concept. Lower the building to natural grade, large operable floor to ceiling glass walls, as well as consistent flooring, contribute to a seamless feel of space, Simultaneously, the line between interior and exterior had been becoming increasingly indistinct.


